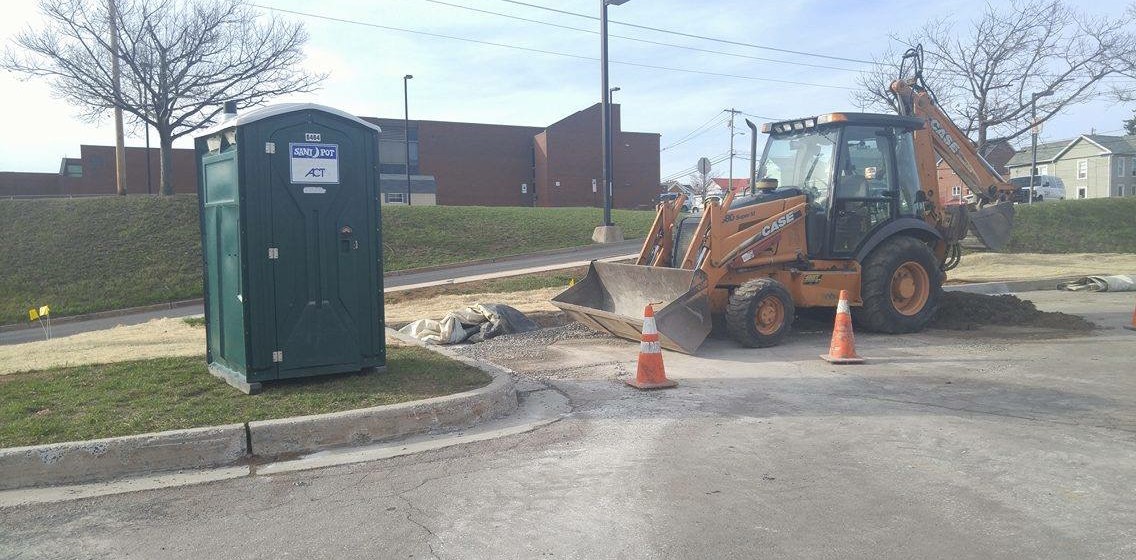New Public Safety Building to be Constructed on College Avenue Parking Lot
Construction will result in loss of 50 Parking Spots
Construction on Frostburg State University’s new public safety building will begin at the end of April or early May and is expected to take about ten months. It will be constructed in the College Avenue student parking lot. It is expected to be significant upgrade from the current Frostburg State University police headquarters.
“Many factors entered into the decision to build on that location,” said Bob Boyce, FSU’s Director of Facilities. “All other sites would have been too expensive to build upon.”
The construction will lead to the loss of 50 parking spots. Boyce said that there is plenty of space for students to park in the Cordts parking lot next to Bobcat Stadium.
The location of the building is in a prominent part of campus that is frequently trafficked by students and visitors. The College Avenue lot is one of the few student parking lots on campus and one of the largest.
FSU Police Chief Cynthia Smith expects the building to be extremely beneficial to the campus as a whole. The current police department was designed as an elementary school and was converted into a police department. The new building will be designed with the force in mind and therefore contribute largely to their success.
The design of the building will allow for better separation between public and police functions, according to Chief Smith. It will upgrade the technology currently being used, provide more secure interview areas, and “more secure storage of evidence, property, and records.”
The new public safety building will have modern facilities such as separate areas for holdings, increased and improved space, separate locker room facilities, and communications equipment. In addition, there will be a modern command center for potential natural disasters that is equipped with new computers, radios, and monitors.
Construction of a new police building was scheduled to begin in June 2015, but over-budgeting delayed construction, officials told The Bottom Line last semester. According to Dave Rose, Vice President for Finance, the original building plans projected the facility to be about 9500 square feet, but this figure was cut down.
The facility is a capital project approved by the University System of Maryland Board of Regents. The board’s approval is required to pass through the capital division of the Department of Budget Management, which handles all approvals for the entire state of Maryland. After this process, the governor signs off on the approval, which then goes through the state legislature.
Brad Kroner contributed reporting to this story.





1 Comment